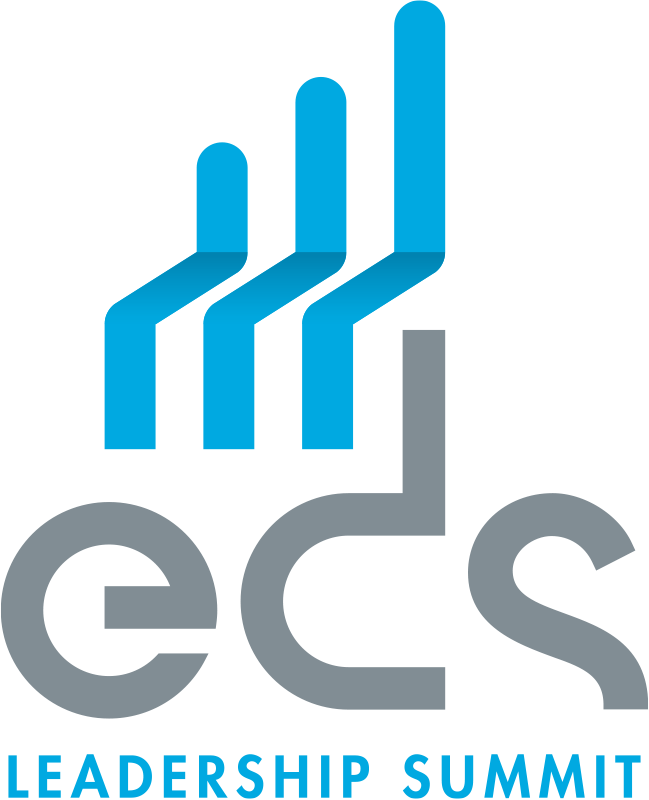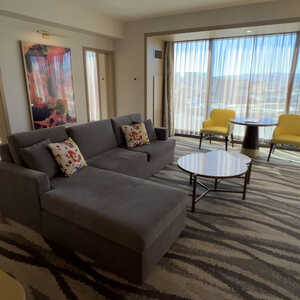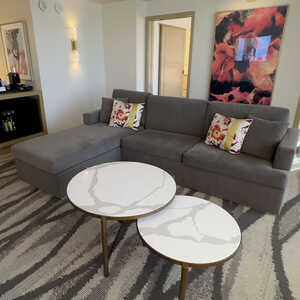Hotel Meeting Suites
The information below pertains to the Hotel Meeting Suites which are rented by the week and used for daily meetings during EDS. Information for booking individual hotel guest rooms for attendees will be included in each registration confirmation email. Attendees must be registered for EDS 2025 before receiving the link to book sleeping rooms at the EDS 2025 negotiated rate.
Hotel Meeting Suites are in the Conrad Tower of Resorts World. Suite numbers are expected by the end of December 2024, at which point your final space will be assigned. If you are requesting the same suite that you had in 2024, we will do our best to ensure you have the same suite configuration if we cannot provide the same suite number. Assigned suite numbers may be subject to change by Resorts World for conditions beyond the control of EDS Management.
Hotel Meeting Suites allow companies with well-established distribution networks to meet comfortably and privately to conduct business. Invite your channel partners and make group or individual presentations.
- EDS participation fee, hotel parlor charges, and staff badges are bundled.
- Participation fee does not include the Hotel Resort Fee. The Resort Fee includes: property-wide internet (public spaces), in-room internet access, fitness center admission, airline boarding pass printing, and unlimited local and toll-free calls.
- Quoted rates do not include audiovisual, catering, etc.
Member price: $4800 Non Member price: $6000
Weekly Hotel Meeting Suites rentals are from MONDAY, MAY 19, 2025 (4pm check-in) TO FRIDAY, MAY 23 (11am check-out). Early check-in is not guaranteed, as EDS is following the Electric Daisy Carnival (EDC) and the hotel is sold out. If your company has scheduled meetings on Monday morning or early afternoon, please contact info@edssummit.com to request the addition of a Sunday reservation (extra charges will apply).
Everyone in the show area (including Connections Café, the elevators and Hotel Meeting Suites) is required to have a valid badge for EDS 2025. Please make sure that everyone you are meeting with is aware of this policy. Badges should be picked up in the Registration Desk area. Each EDS 2025 registered attendee will be issued 1 badge and replacement badges will incur a $150/badge reprint fee.
Reservations for EDS 2025 Hotel Meeting Suites will open in November 2024.
- Companies who have previously rented hotel suites at EDS will be contacted via email by EDS Management.
- If your company has attended EDS in previous years and is requesting one or more Hotel Meeting Suites FOR THE FIRST TIME, please contact info@edssummit.
- If your company has never attended EDS and you are seeking approval to attend EDS 2025, please fill out this form.




